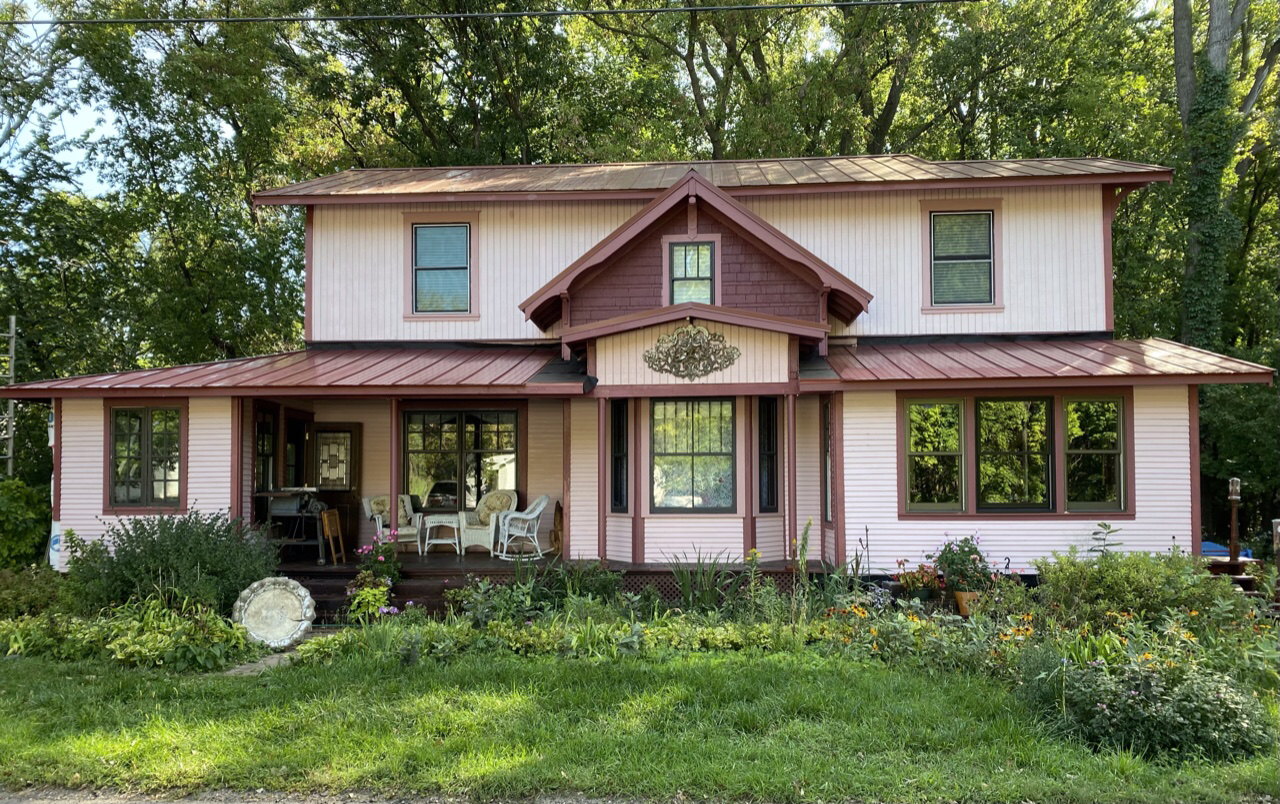We’ve finished the trim. We didn’t agree on how to do the windows so we compromised. 5 1/2″ on top, 4 1/2″ on sides and 2 1/2″ on the bottom. The house will be better to have 5 1/2″ on top, 4″ on sides and 2″ on the bottom to keep in with a Folk Victorian.
We needed to match the siding on the house which is narrow lapped wood. We chose an 8″ manufactured siding that we ripped in half. The planks were 16′ long so a special set up was devised. We discovered that we could safely rip two planks at a time. We ripped several at a time.
The siding was primed but each cut needed to be primed to protect it. Before installing I primed the ends and primed the top edge of the cut piece after installation. I caulked the joints after installing each row.
We started with the west (street) side to have the most impact for the community. The north (garage door) side would have been fun to start with but it used small pieces for each side and was best to wait and use smaller pieces left over from other cuts and make more efficient use of our siding.
We overlapped the siding onto our cement starter board 1″ and that gave us a wider board at the bottom to more closely match the house.
We got to the windows and a row of siding just fit under them perfectly. We will need to go back and install a narrow piece of siding under each.
We finished most of the west side before it got too dark to work.
Rain and cold are forecast for the next two days with a warming on Saturday. Amazing weather for this time of year in Minnesota (end of October). Halloween is Saturday and we’ve had blizzards in the past.


















