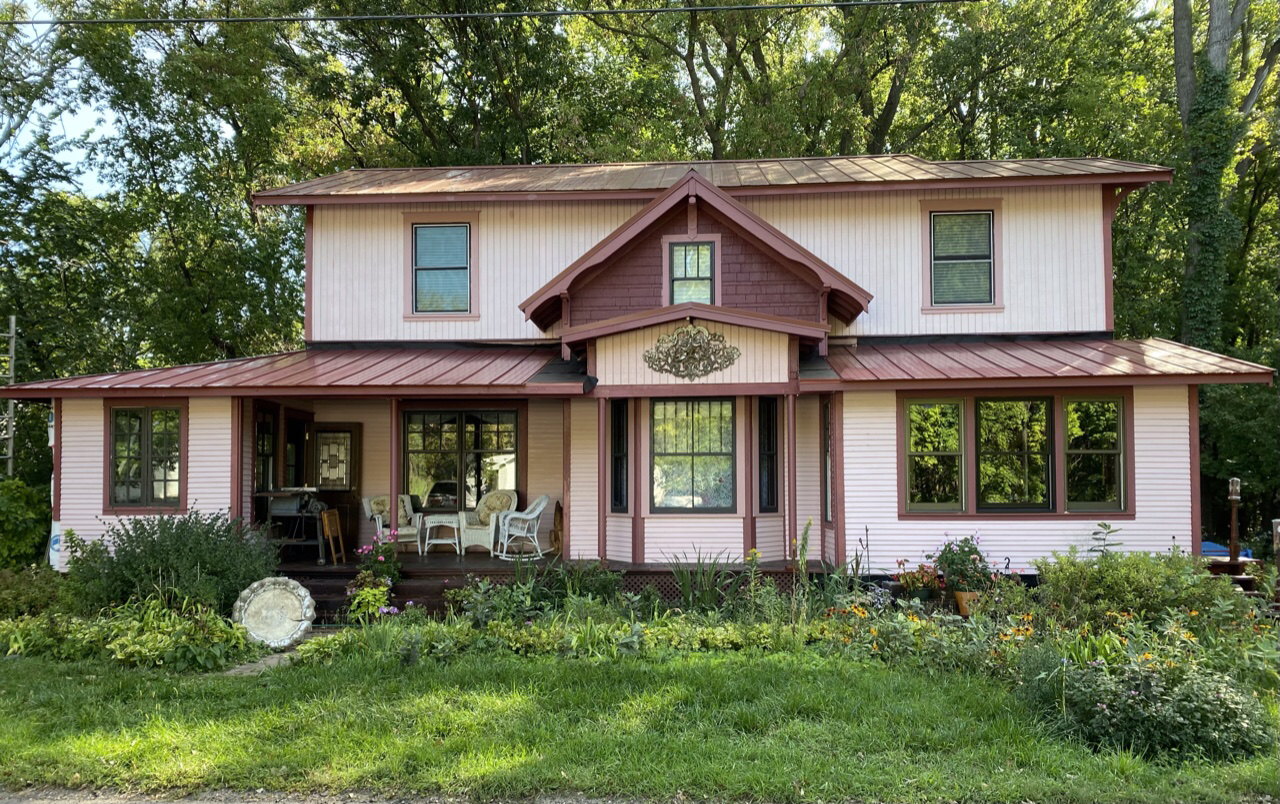We decided to put up more drywall. The picture shows the dormer from the originial house that we saved when we removed the second floor for a raised roof. A very nice sitting area already. This is the middle area that we were going to make into a separate sitting room no the second floor – between the North and South bedrooms. We liked the large area with the sitting room and South bedroom open to each other. It will be an art room for us when we are ready to move in. (Another of our floor plan changes!) We’ll purchase a wardrobe at IKEA. The problem is that the hardwood floor we purchased will not be enough for the combined rooms.


We started to drywall the water closet area and realized we needed to finish the plumbing first so we could put in the ceiling drywall. (we need to have the plumbing inspection before we can cover it up.)
We moved then to the hallway and put up some drywall but again we were stopped by needing to install the rest of the ceiling drywall first.








