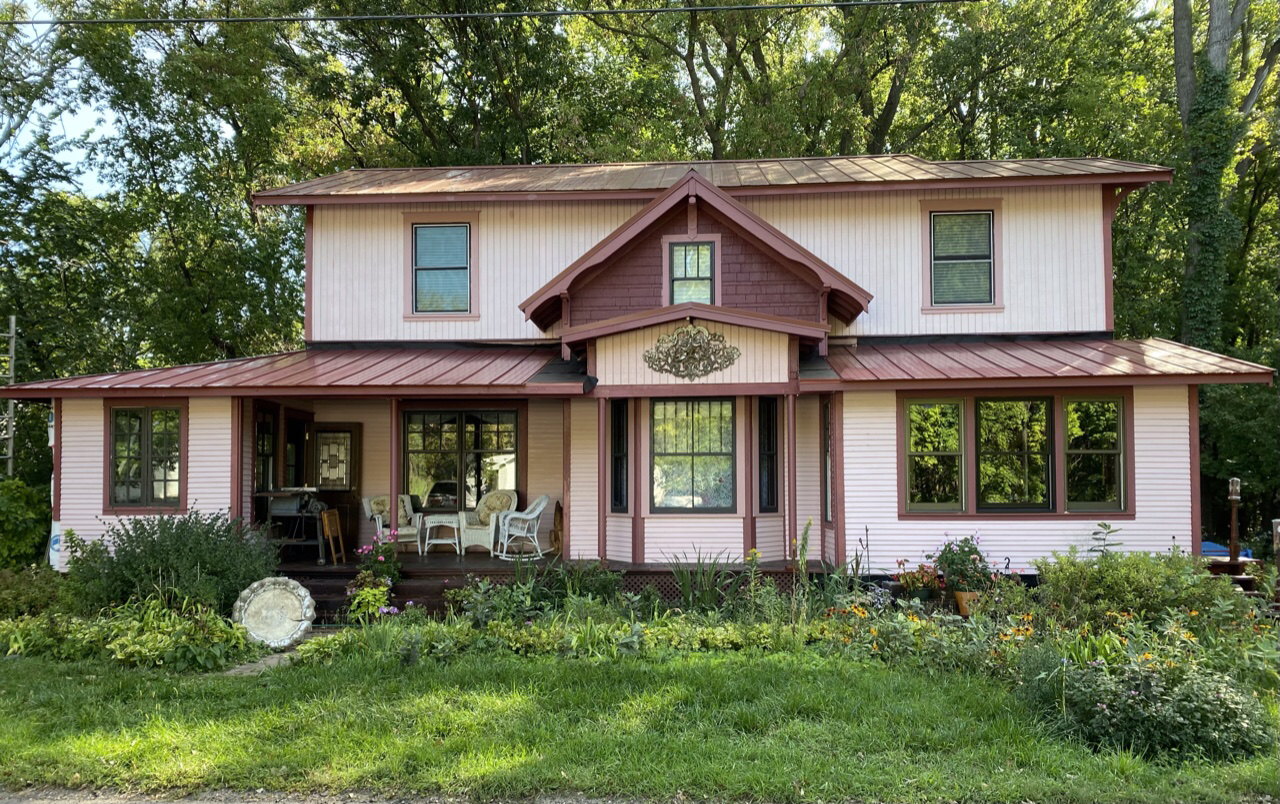The 2 x 6″ floors over the kitchen and bath were not very stable. They were also lower than the other floors on the second floor. We pulled up the subfloor and installed new 2 x 8 joists in the floor above the kitchen keeping the insulation between the joists. We still need to install the subflooring. Steven added an electrical box for the ceiling light in the kitchen.



