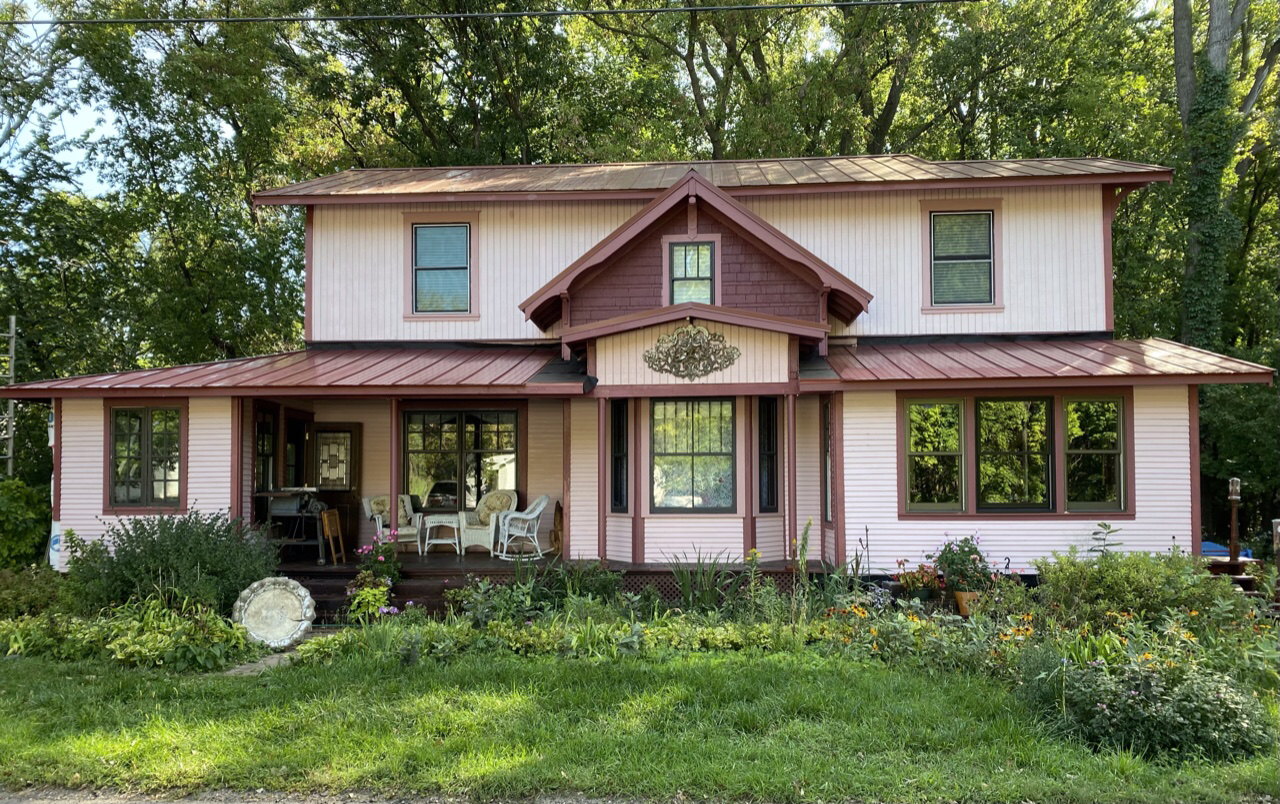The original second floor has the bathroom over the dining room below. The ceiling is slanted and only 7′ in the center. The ceiling slants over the bathtub – going down to 2′ 8″ wall on the side of the tub. The plumbing for the tub and sink go through the hallway wall going through the dining room.
Click on the link below to view the original second floor plan
