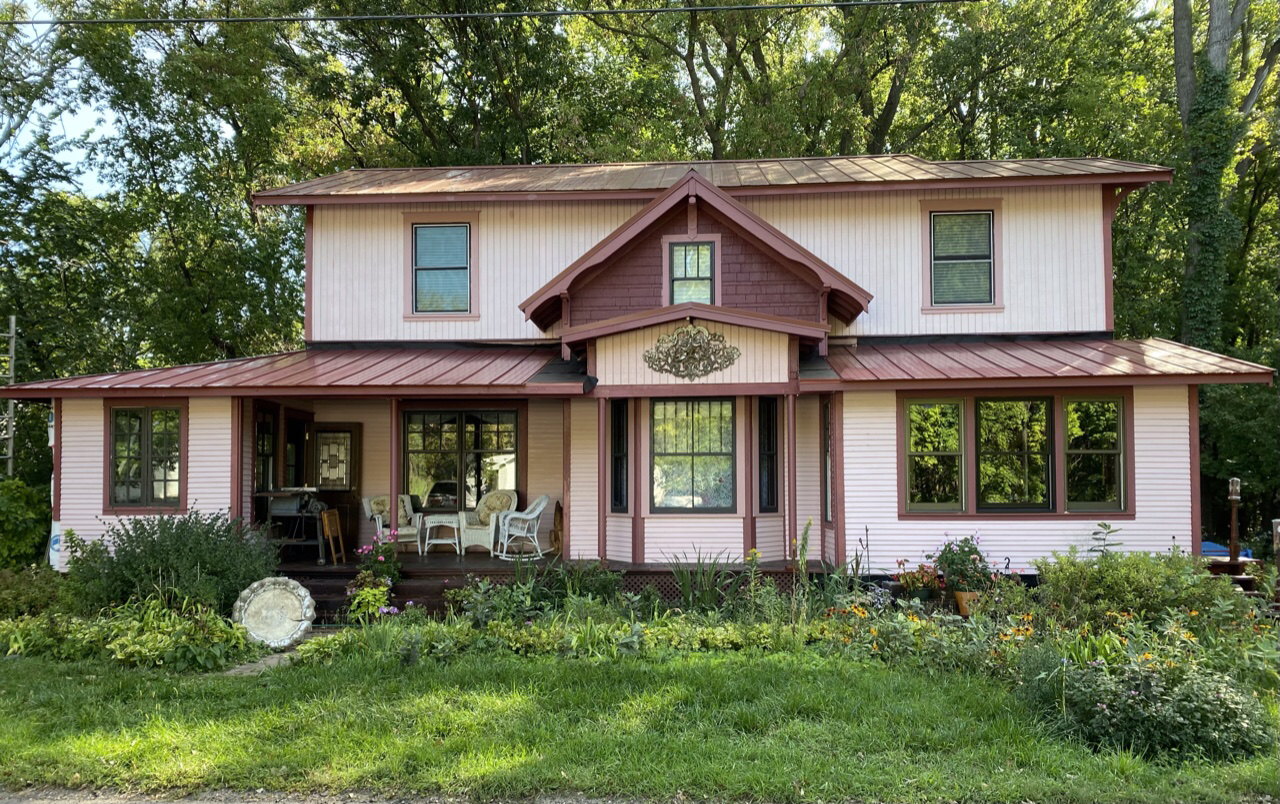Steven decided to remove the decking on the kitchen floor – it seems to be redwood and very valuable. He will use part of it to replace damaged pieces in the open porch.
Steven crawled under the joists to attach 1/4” plywood from our stash. It was hard work and a strain on his body. I could then install insulation using leftovers we had, insulation from friends and pieces of rigid foam.


Because of concern for rain, we kept the floor covered with a tarp.

































