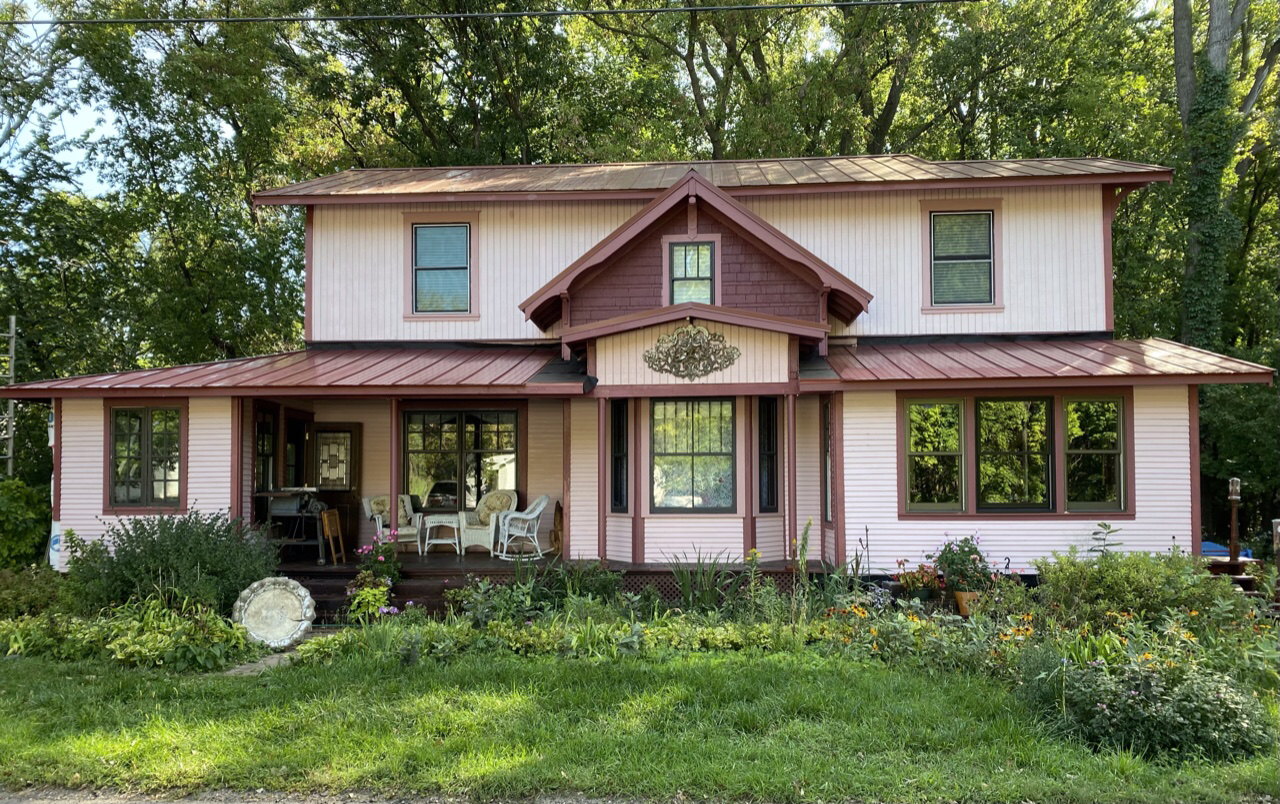
We put 1/4″ plywood on the 1st floor bathroom floor and were about to install 1/2″ cement board. I suggested we bring in the shower base to check it all out and we discovered that the floor was not level. It took a few days for us to decide how to deal with this. We rearranged the bathroom completely. Steven will cut the stall, removing the left seat and to installed into our bump out at the other end of the bathroom, moving the sink cabinet and toilet to where the shower had been planned.
To correct the slant we will prime the plywood and pour leveling compound and then stop with 1/4″ cement board for ceramic tile installation.
