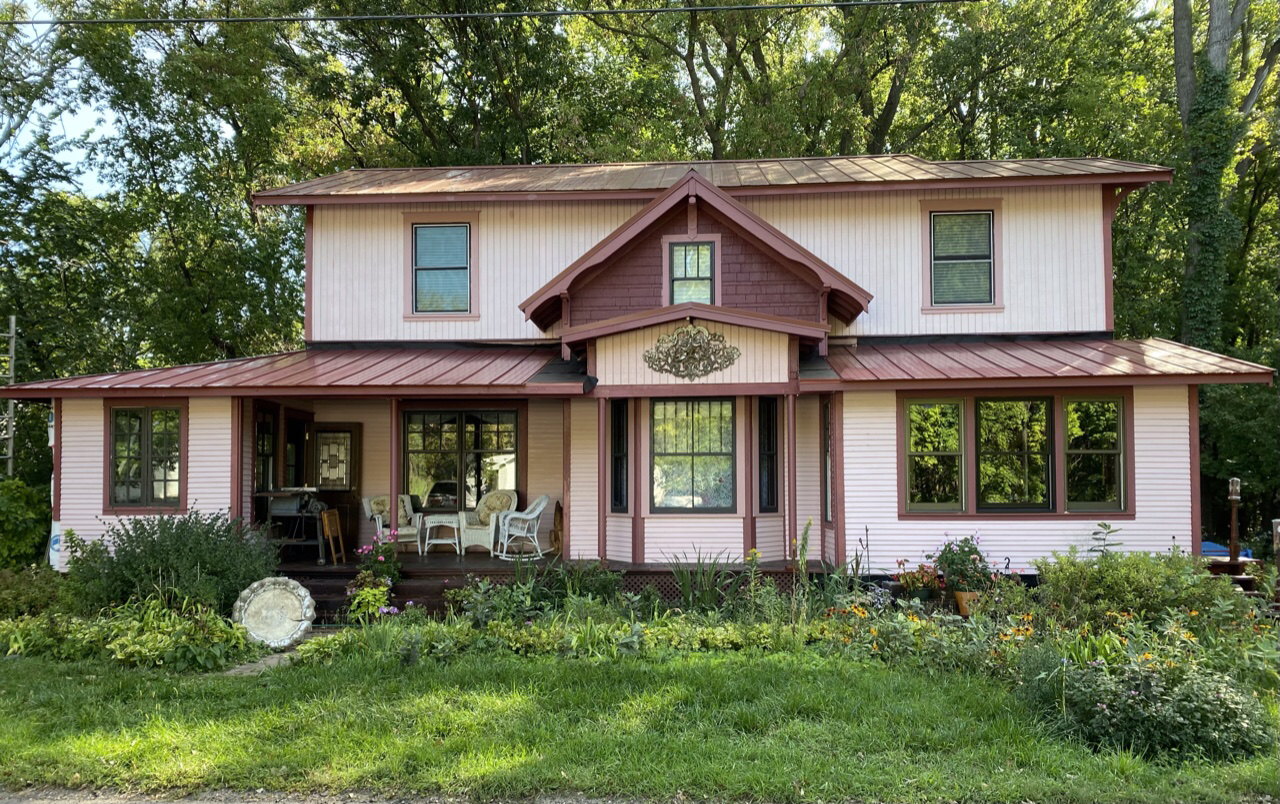It felt great to have the 4th wall (mostly) in place. Because the right side of the 7′ x 10′ doorway is only 2′ wide, we had to very specific detail work. The header has to be 2″ x 12″ and extend to the wall on the right.

It also had to have two special metal supports as seen extending from the cement floor. The sheathing (to come) has to have a special close nailing pattern.
We still need to glue 1/2″ spacing to the second 2″ x 12″ header. This will then be glued and nailed to the header that is already in place. It would have been too heavy for us to raise if it had been all put into place right away.


We have chosen to have a driveway made of pavers. We chose Autumn Red to coordinate with the rose palate of the house. We can’t continue the driveway to the street because the street is a Minnesota State highway and we need a permit from MNDOT. We’ve been waiting several weeks. Two pallets of pavers have been installed.



We’ve received 4 pallets and will have more delivered with the trusses (1180 pavers)

