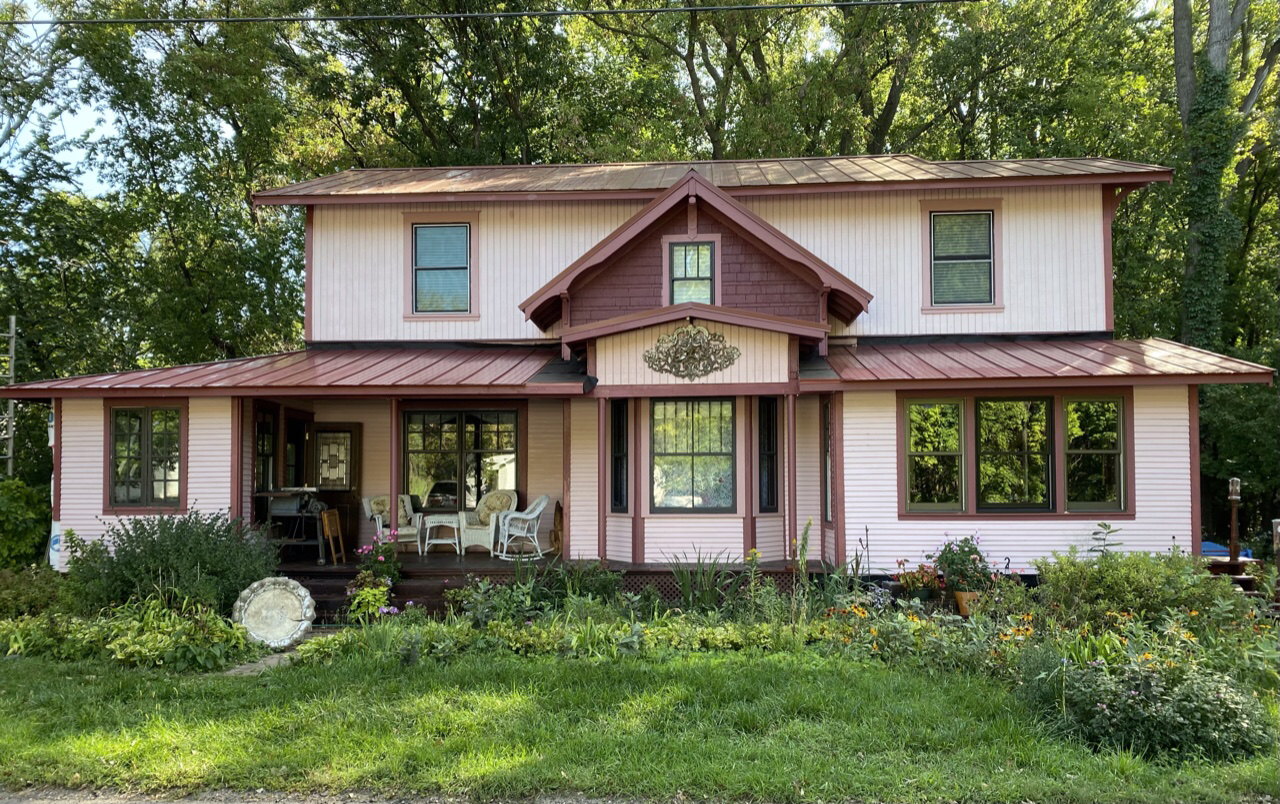Steven put on the rest of the top plates and we started closing in the garage with sheathing. Through trial and error we discovered a way to install the awkward 4 x 8 OSB and installed 8 sheets before we wore out and a light rain began.

Steven put screws in the sheathing to hold it and I used the air hammer to put nails at (mostly) appropriate distances.
The sheathing on the right side of the garage door needed extra nails. I put them 4″ apart. They needed to be 3″ apart, so now they are 2″ apart!
Moral: read the directions first!

All the pavers have been laid from the 4 pallets (642 pavers). I need to measure and decide if we still need the 489 pavers that are scheduled to be delivered with the trusses. We need to extend the driveway (to the left) 15′ to the street. (We are still waiting for MNDOT approval.) I also want to curve the lower section more and I need to add to the area in front of the shed (which will be removed). We also want to extend the sidewalk to the doorway to the left.

