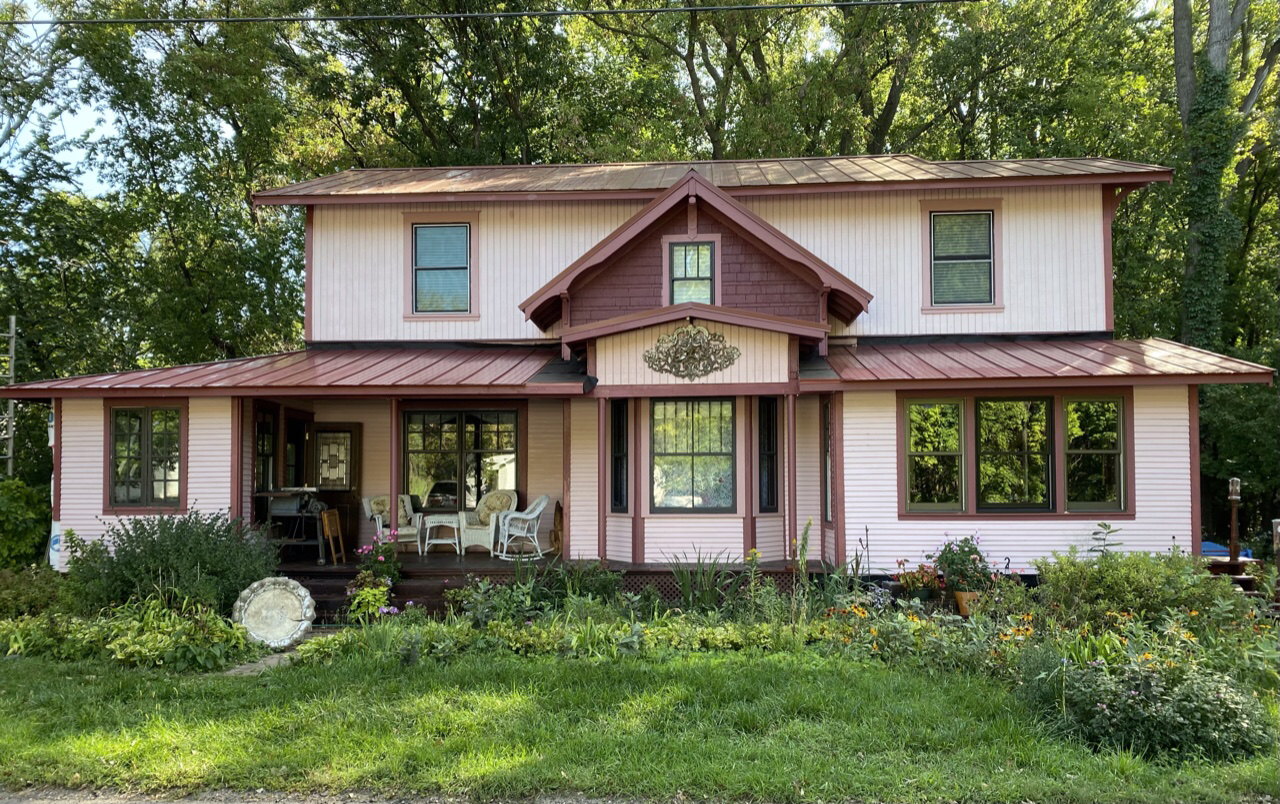The 1900 house was built with boards on the roof instead of OSB or plywood and the lines of joining show below the exterior exposed truss extensions. We wanted that look for the garage so Steven routed ‘grooves’ in sheets of plywood to give the look of boards in the exposed soffit area. He routed 11 sheets of 4 X 8 plywood.




