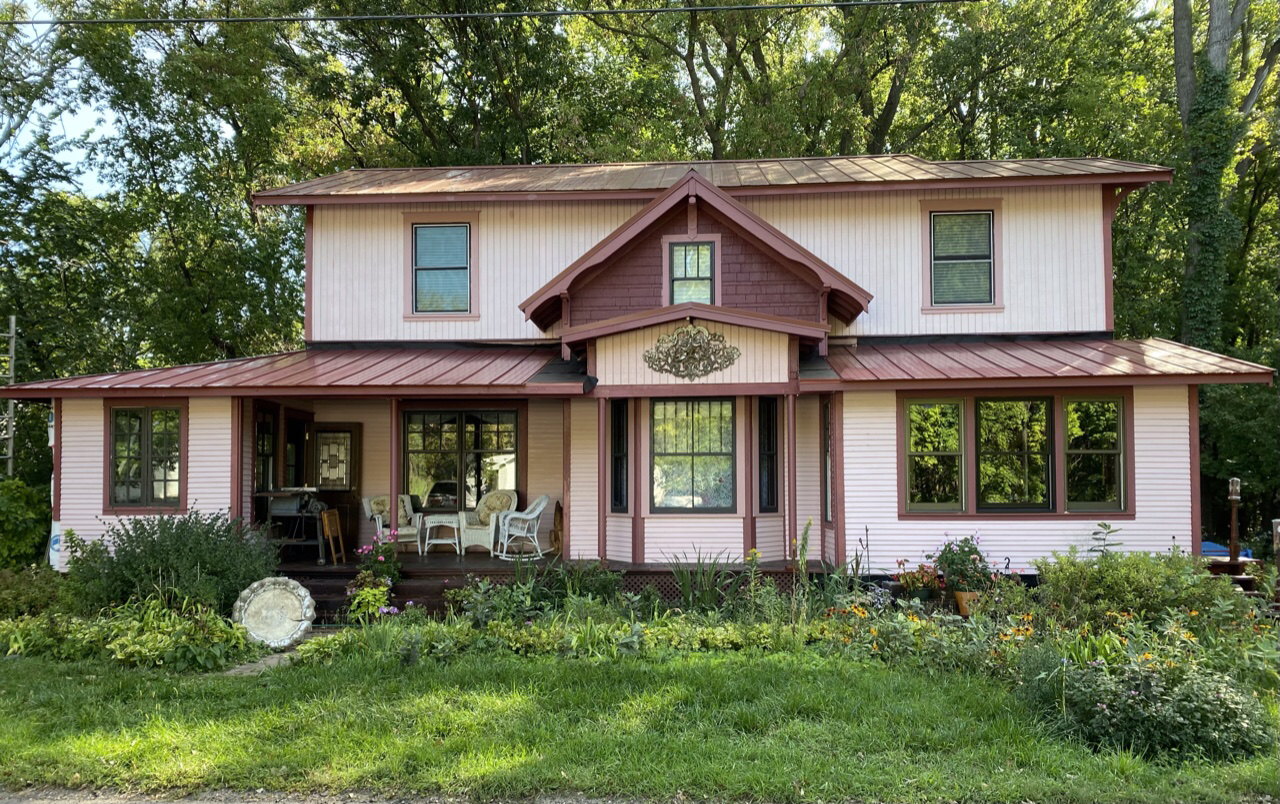Over the past 5 years we have had many ideas on how to improve the second floor. We resisted raising the roof (I resisted most). We finally decided it was the only idea that really made sense. The stairway to the second floor was an L shape and had a low slanting roof making it basically impossible to bring up large pieces of furniture – like a large bed. Raising the roof was the only solution and would result in a 4-bedroom house with a bath that did not also have slanting ceilings.

