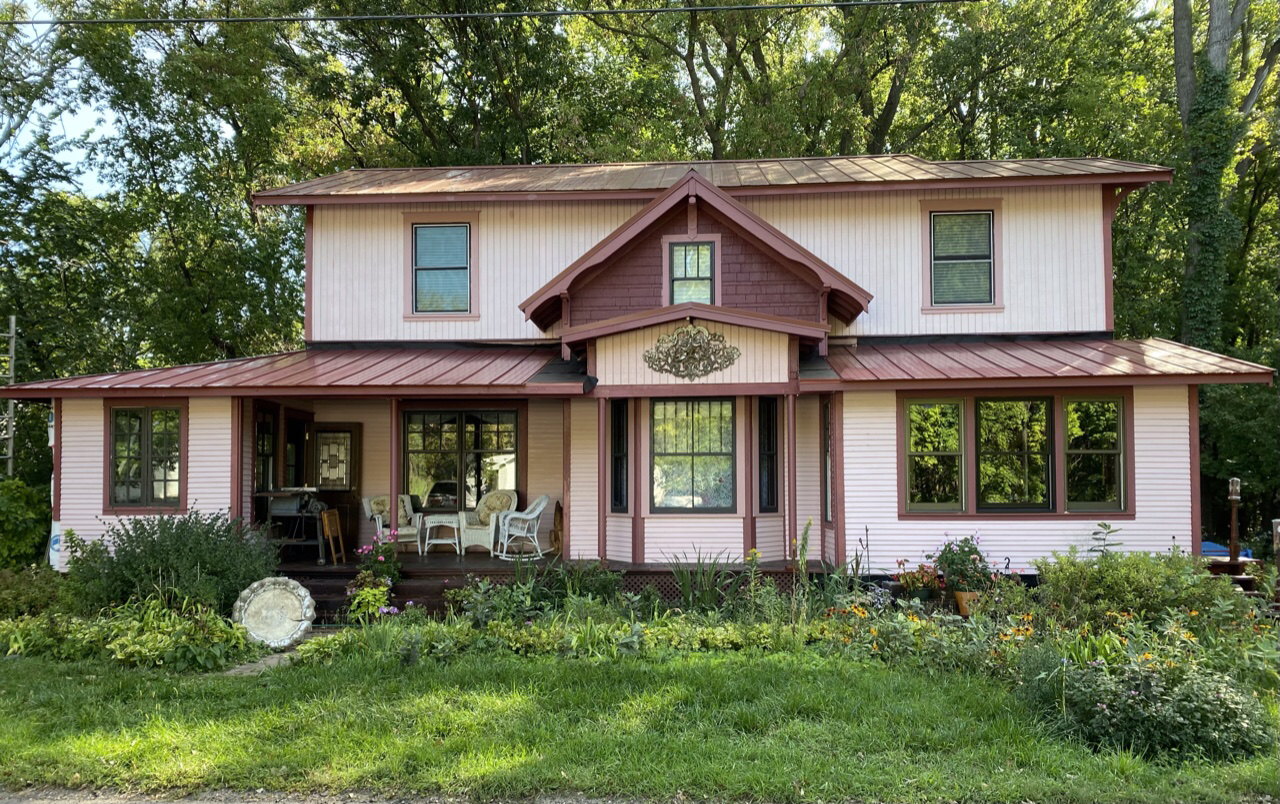We had planned to keep the chimney and leave it exposed for an old world look. It posed space problems so we decided to remove it. After we had removed the bricks to the level of the ceiling, it started to lean and was very unstable. The mortar between the bricks was soft and the bricks came off easily. We took it to the floor and then threw the bricks out the bedroom window to the ground below. I tripped on the tarp in this process and landed on my knee and shoulder. It hurt so much I thought I might have broken something so off to Urgent Care! X-rays showed now break thankfully.



























