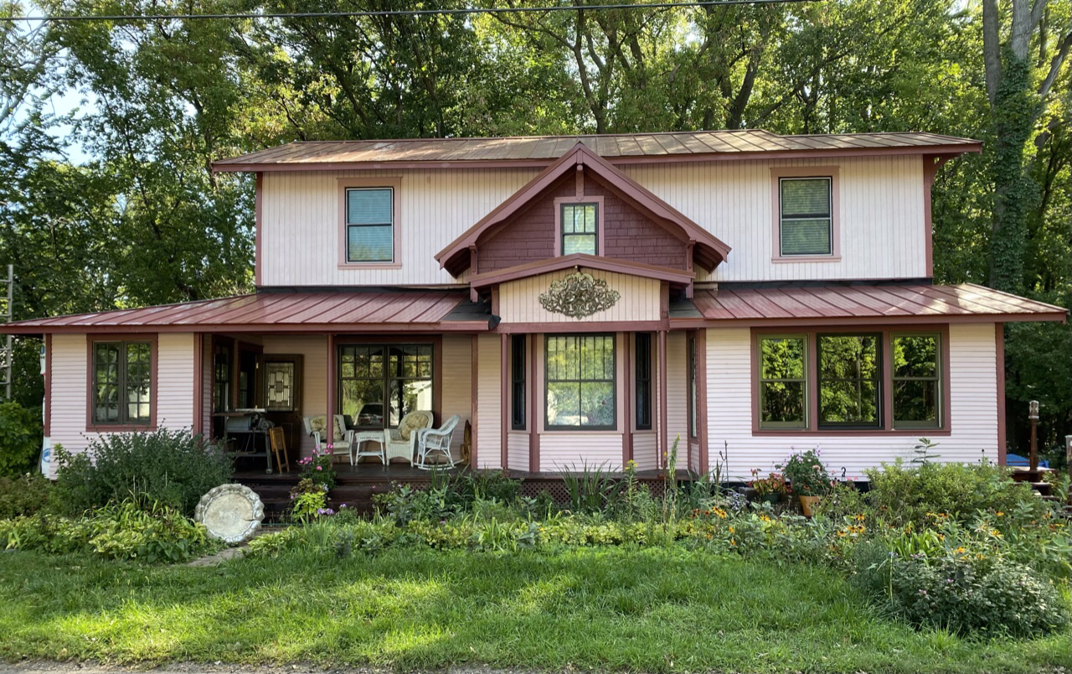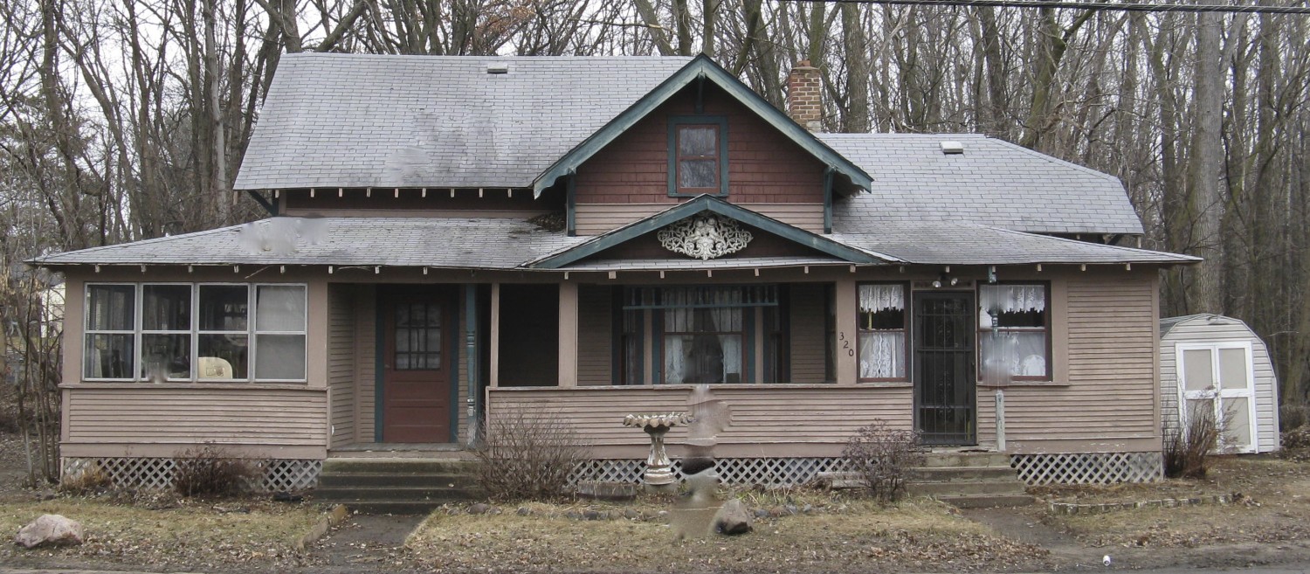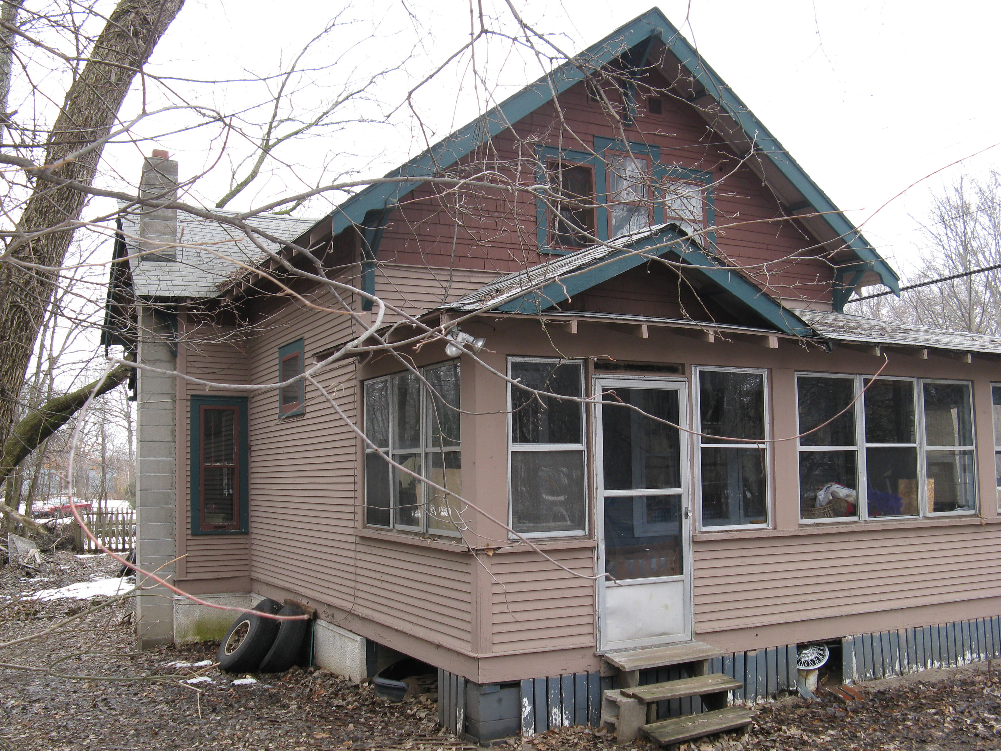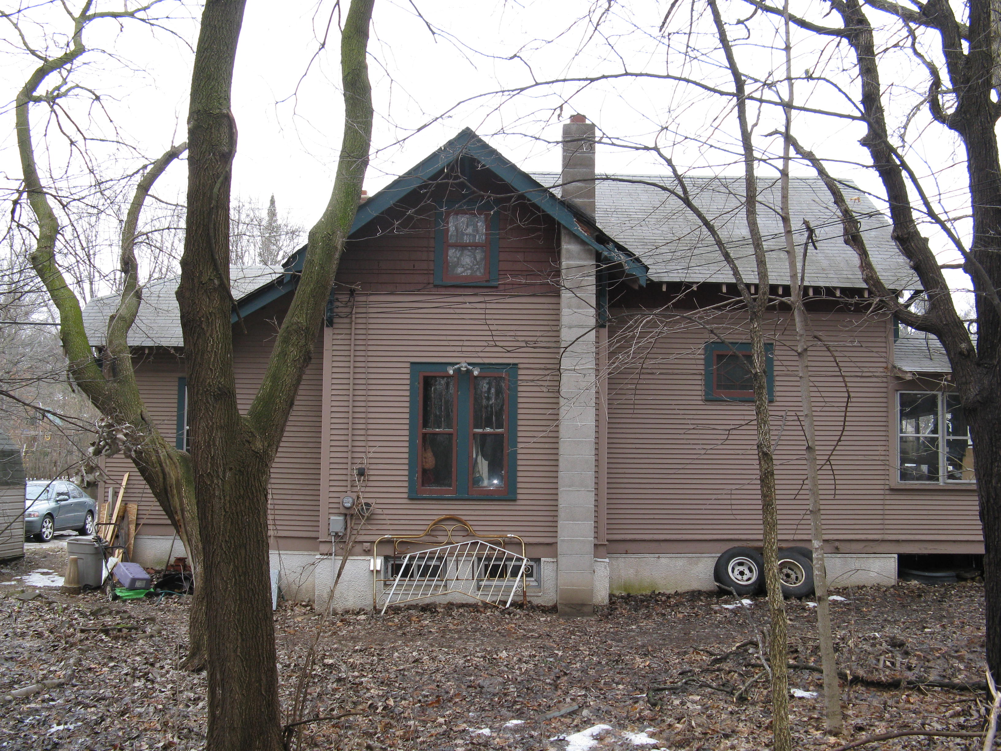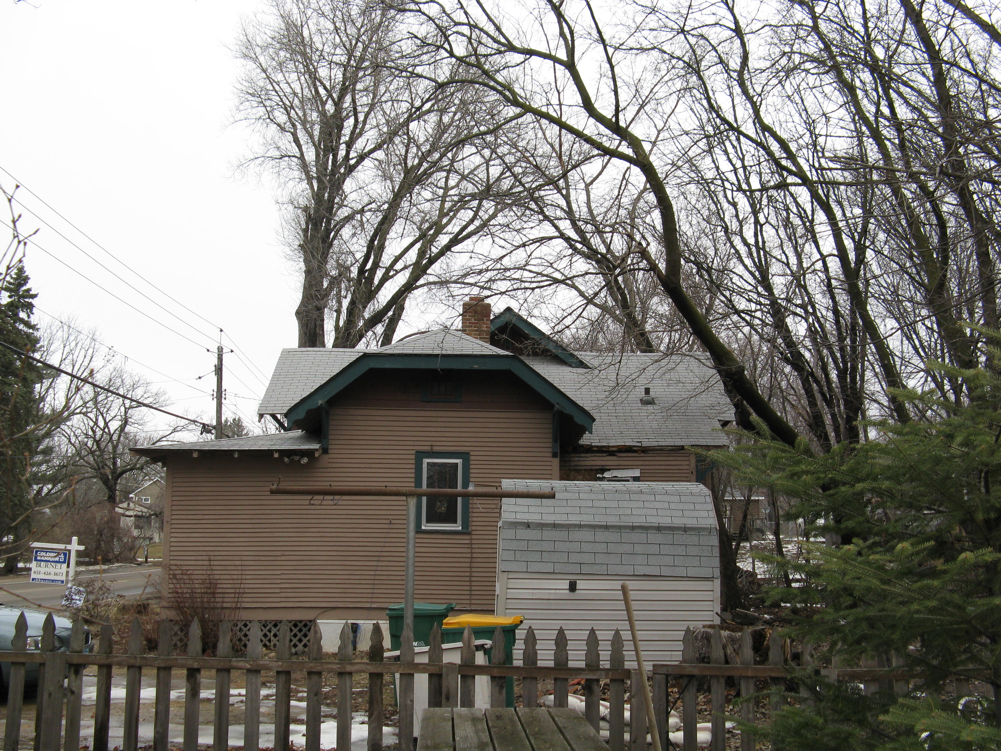We looked over our kitchen cabinets and granite countertops. We realized that if we took out the window that we had put in and move the door to that space, we wouldn’t have to resize the granite countertops. It would also be advantageous for having a table and chairs in the porch. We will move the exterior door to the side and have only windows in the front.

We later realized that we could put the window where the door had been and it would serve as a passthrough for food.
